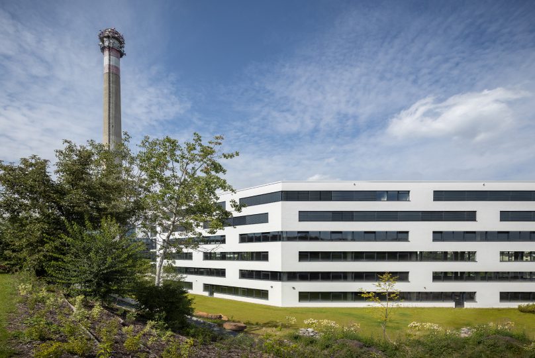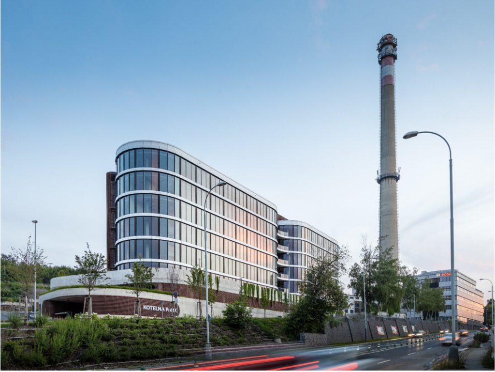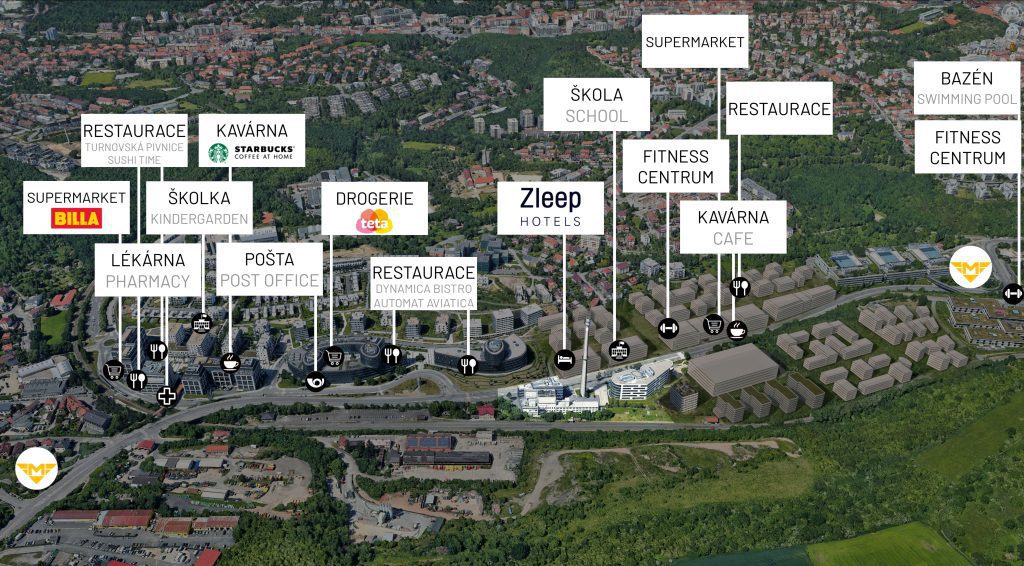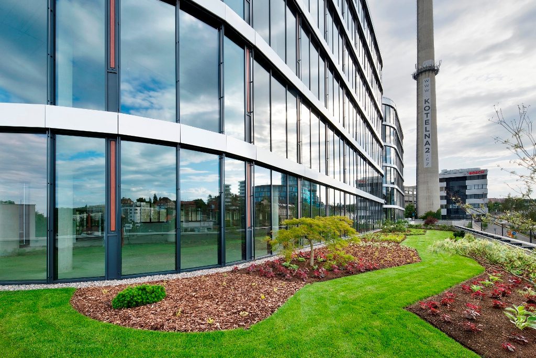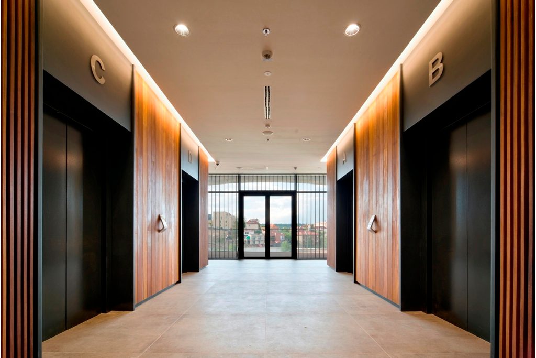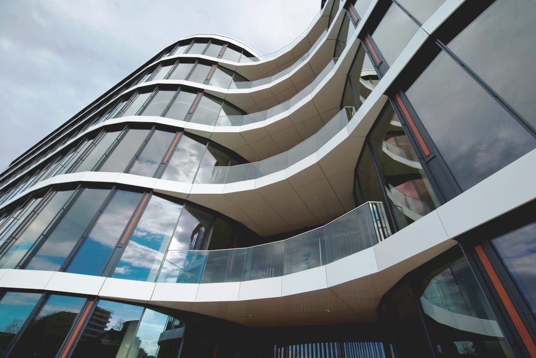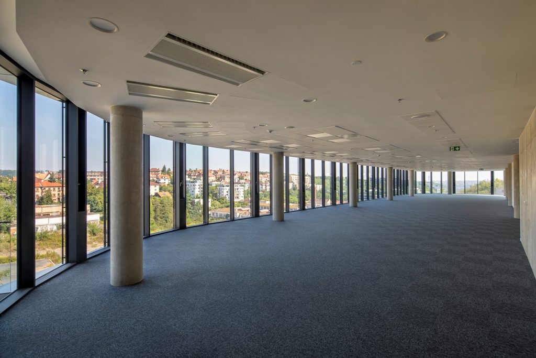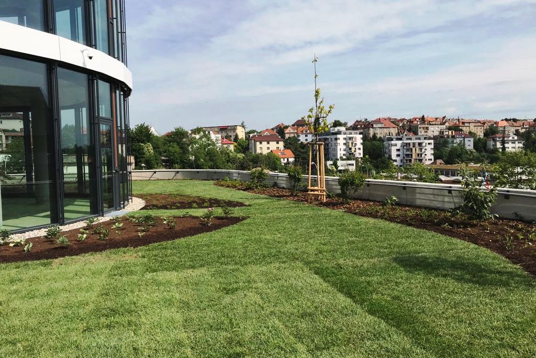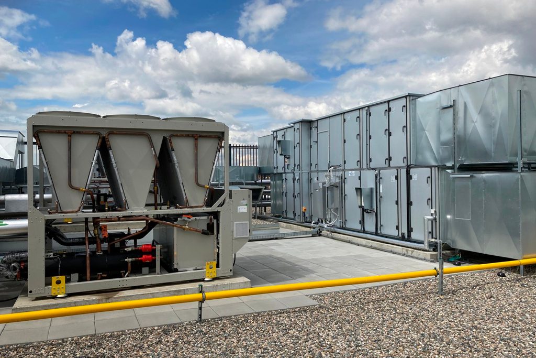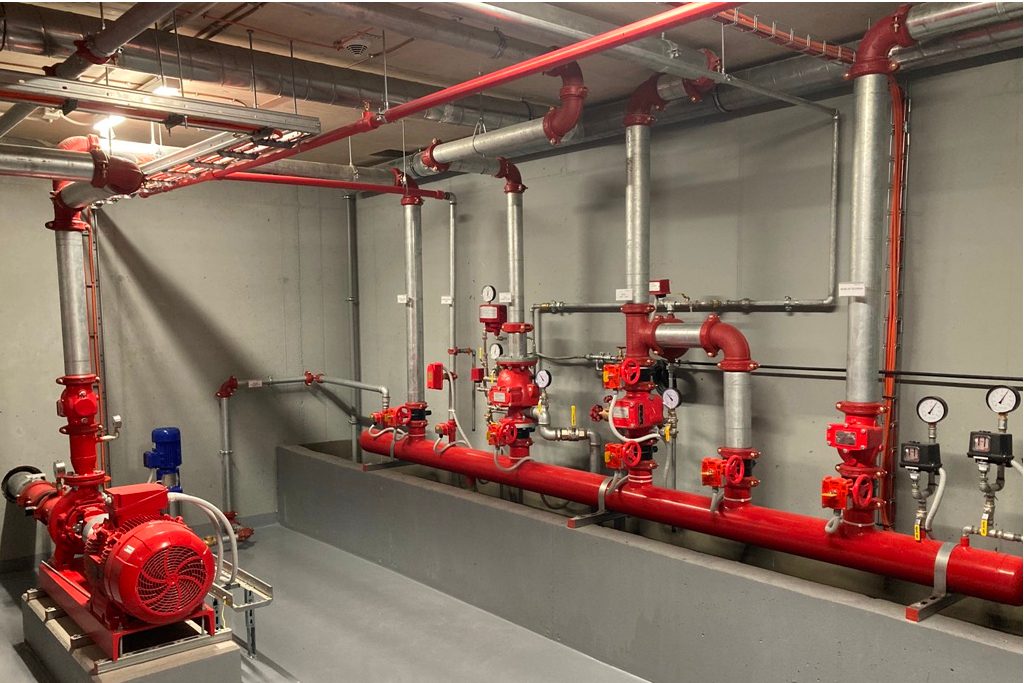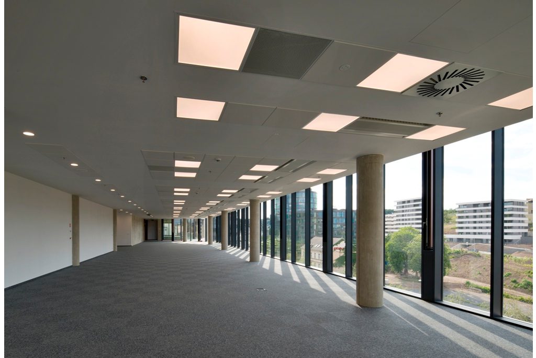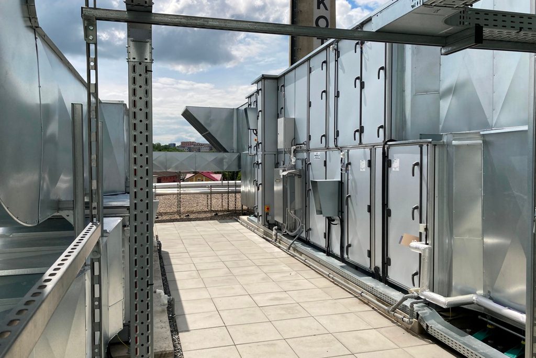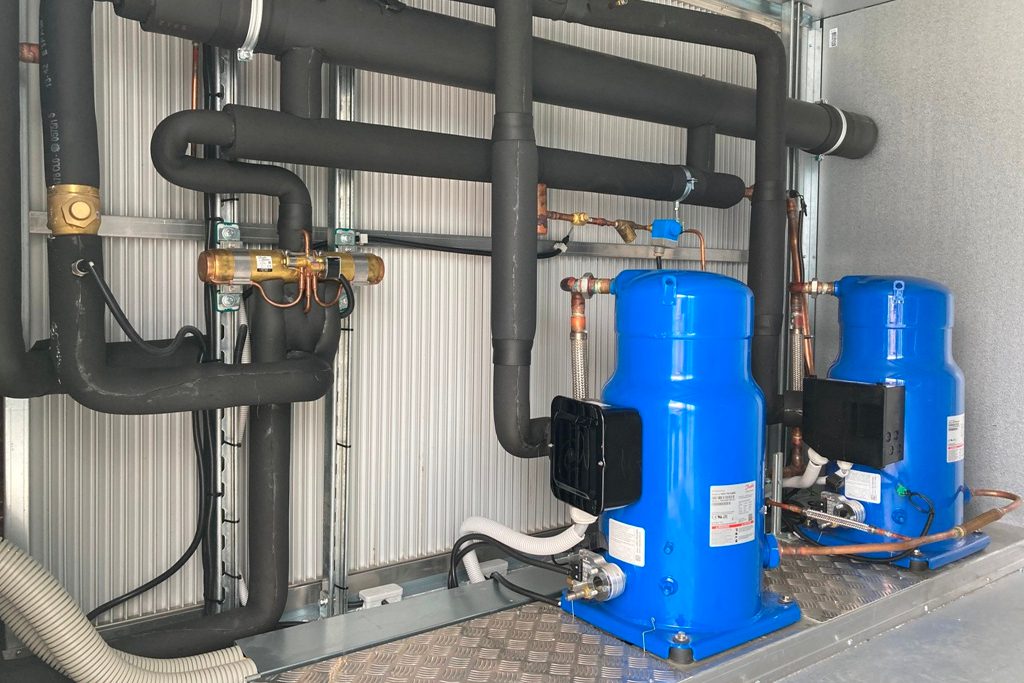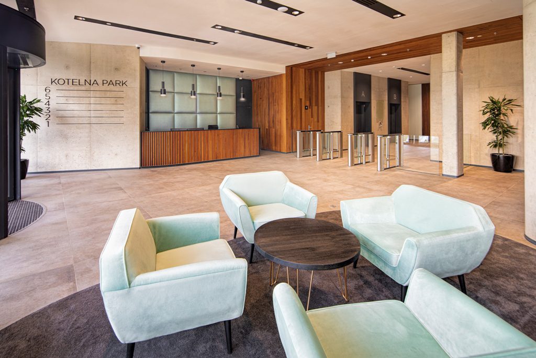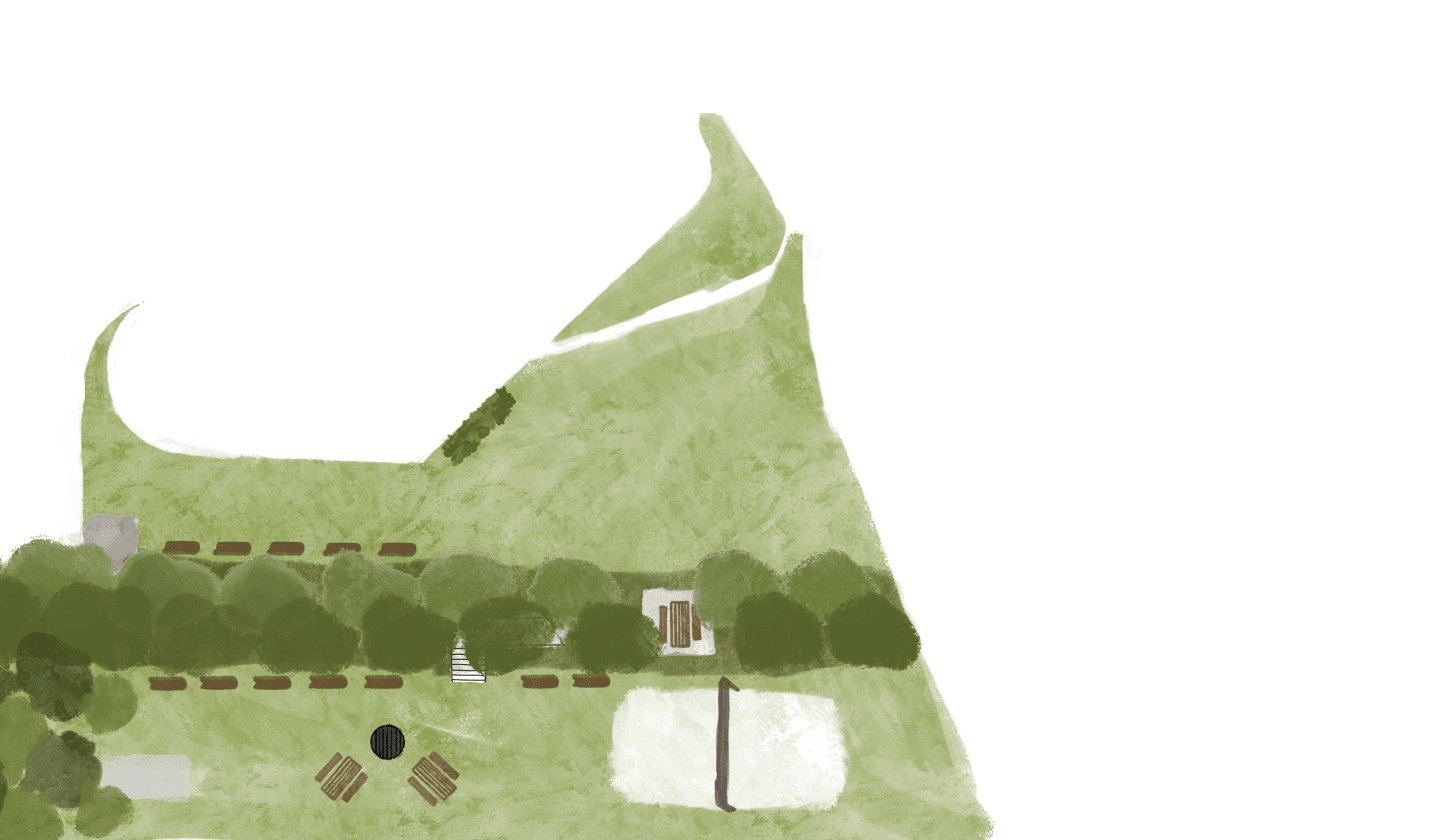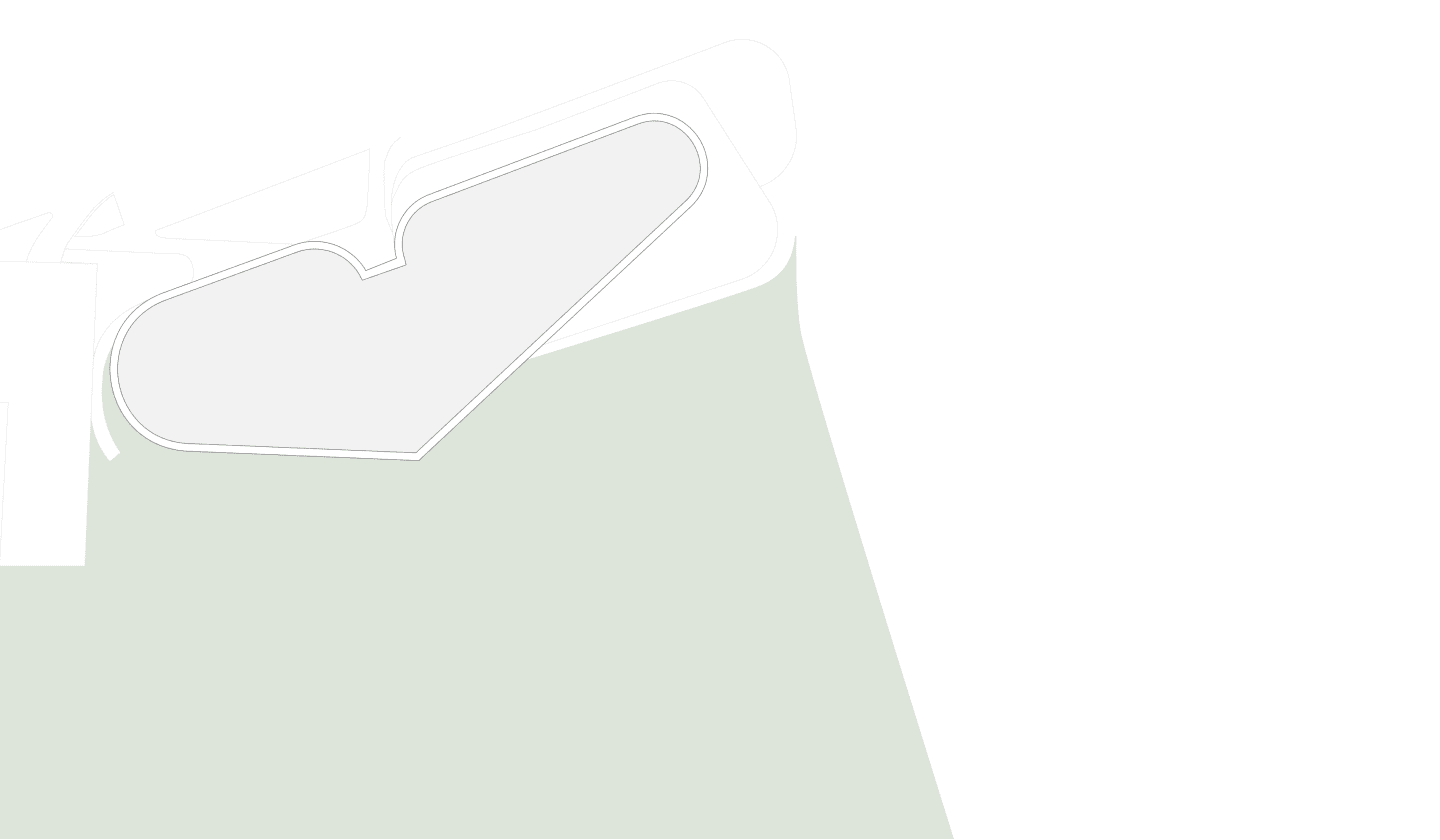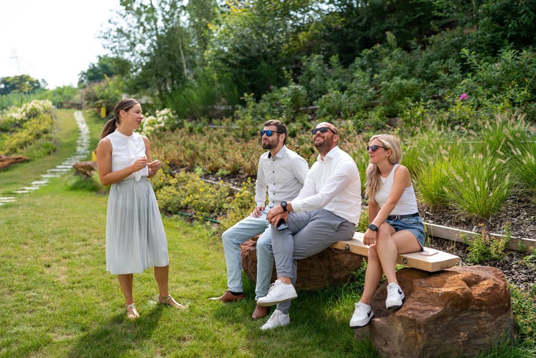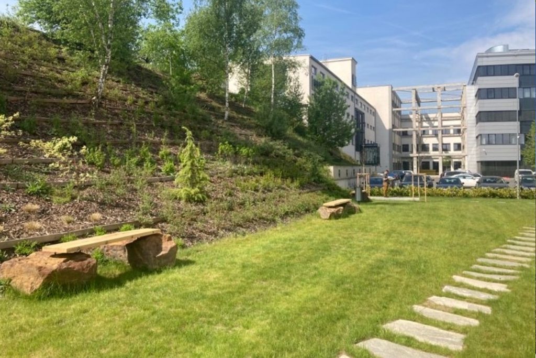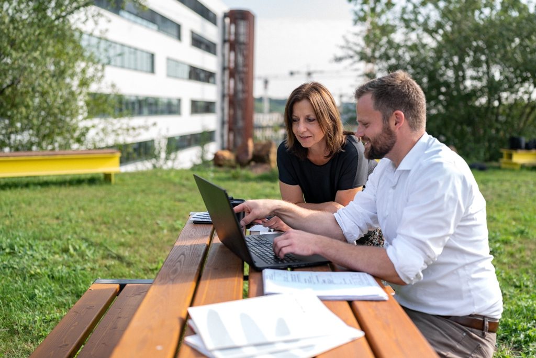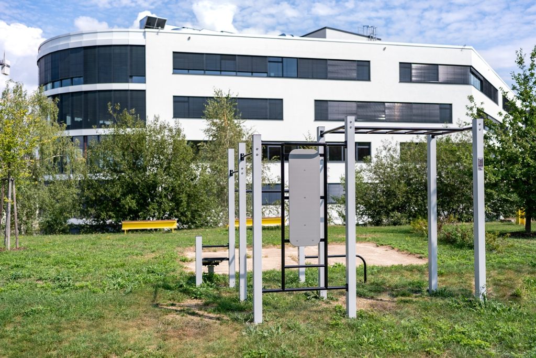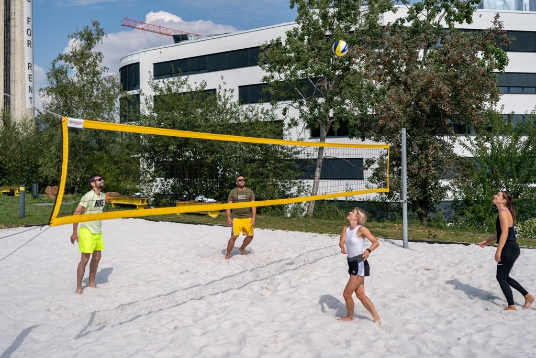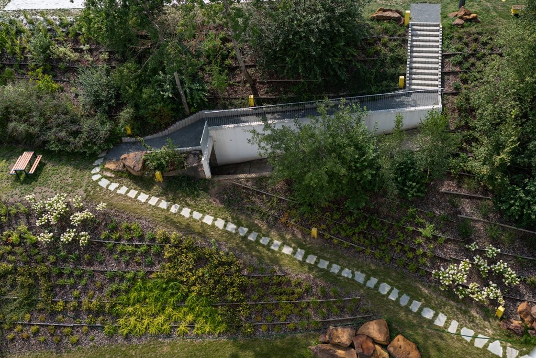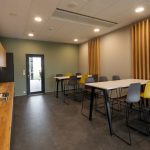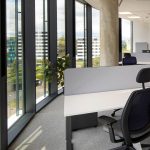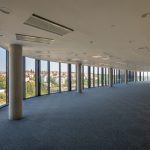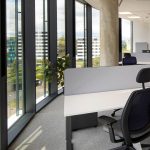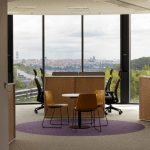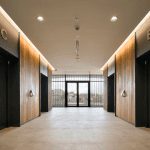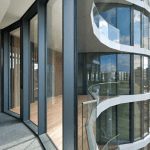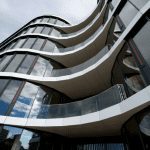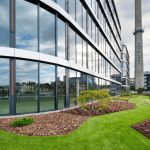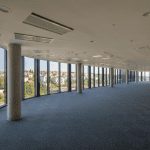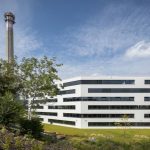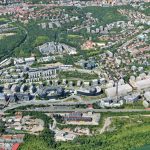LOCATION
The former radlická boiler room in a modern industrial design will please even lovers of greenery.
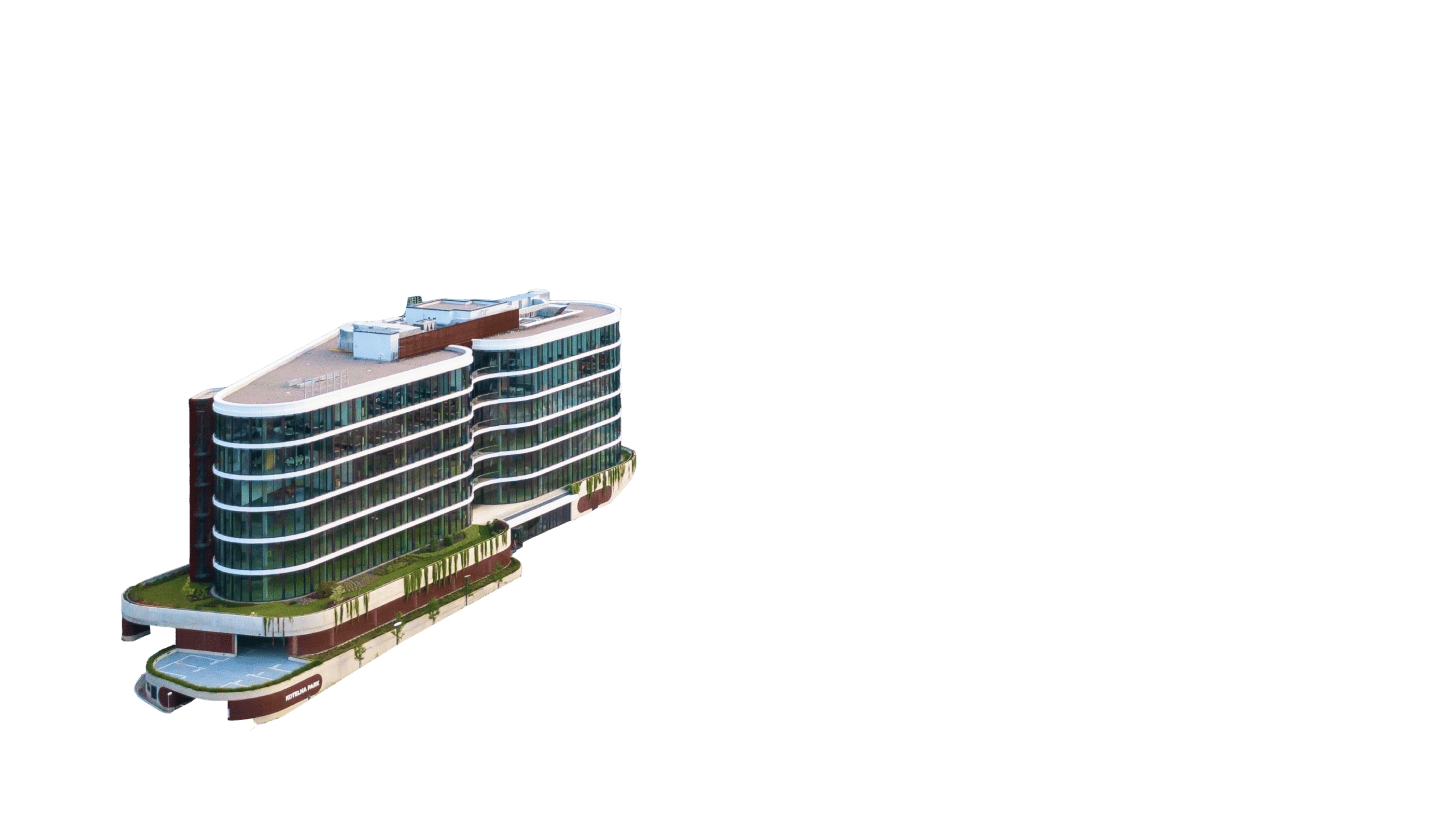
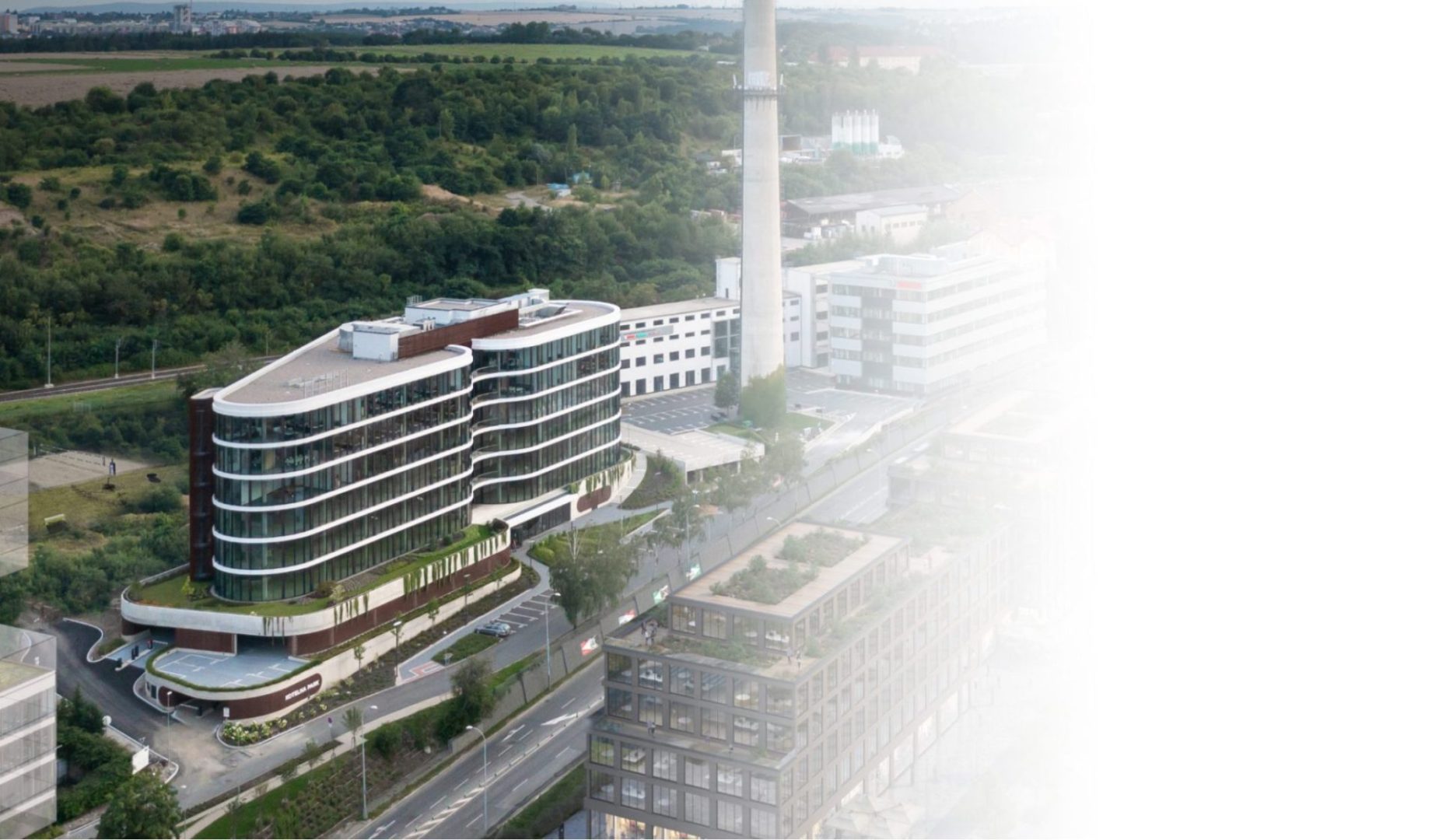
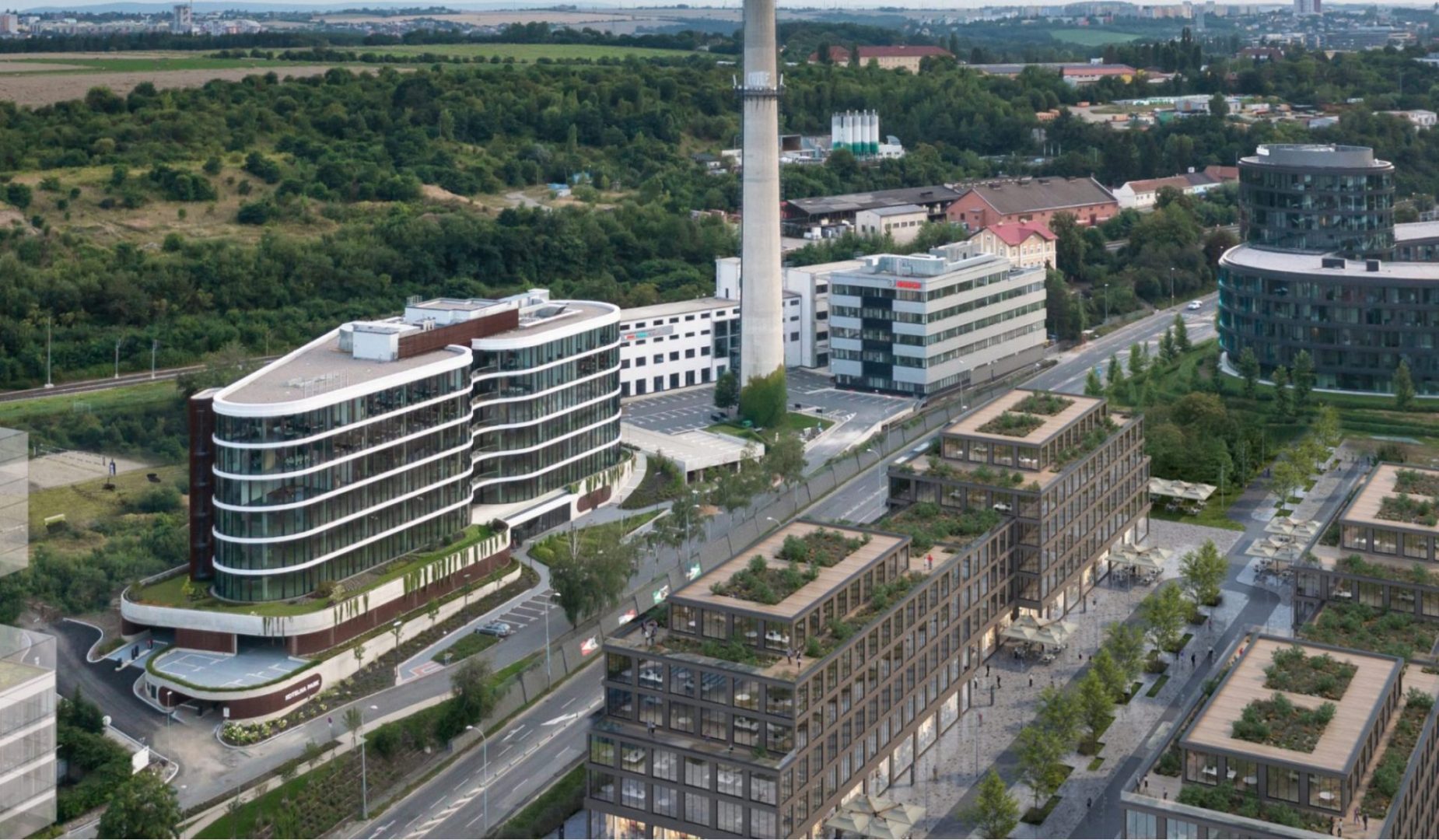
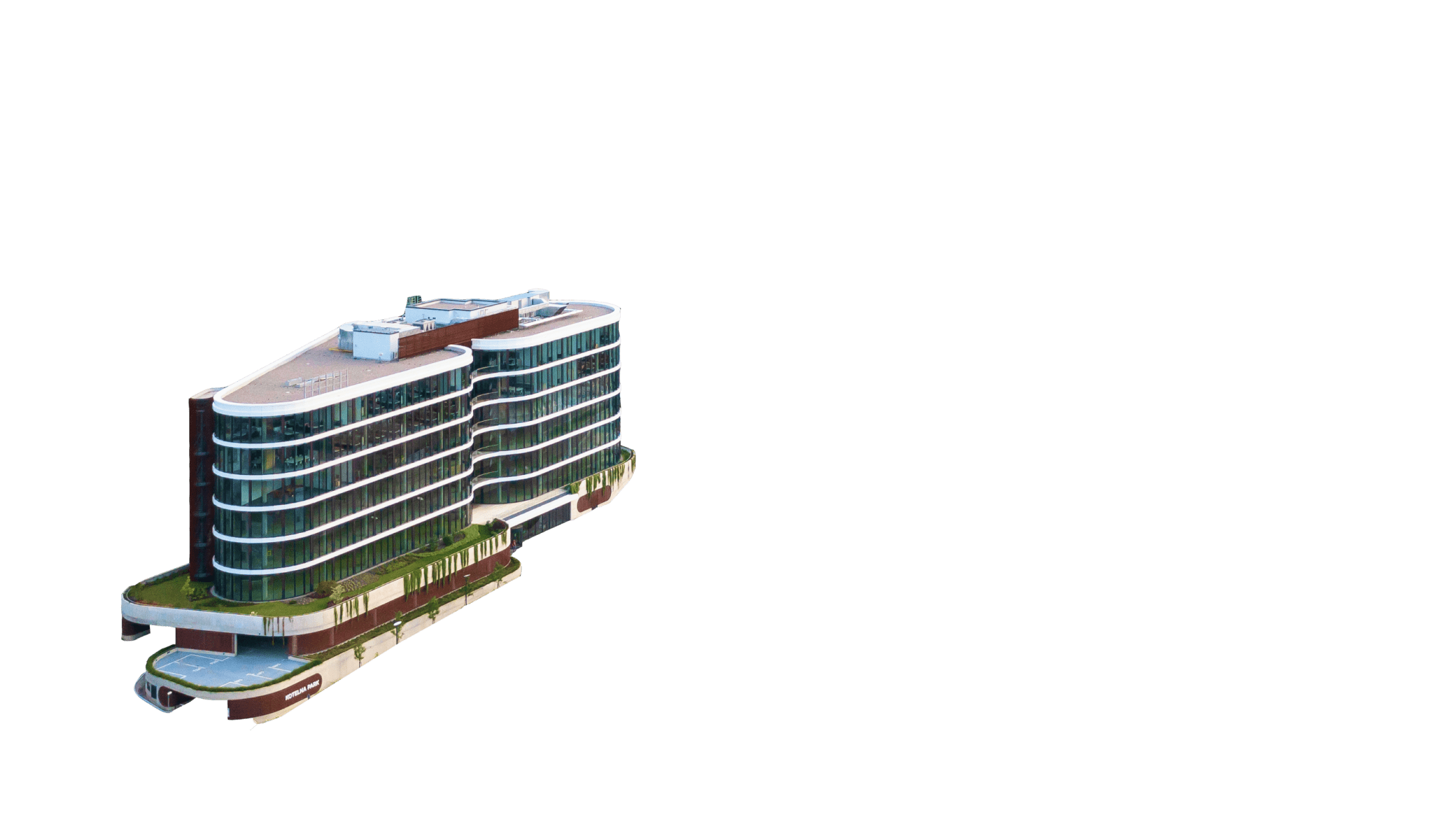
TRANSPORT
You can reach us in any way and very easily.


SERVICES IN THE AREA
We’re in the thick of it. Everything you need to do for work or leisure is just around the corner.


KOTELNA
WHEN YOU WANT TO WORK SURROUNDED BY GREENERY AND LIGHT
LOCATION
- A spacious private park located in a quiet area behind the building invites you to work in the fresh air, as well as to relax or to do sports activities.
- Kotelna Park stands on the site of the former factory boiler room of the industrial area of Walter, with. with more than 100 years of history.
- The Kotelna park area with its 120 m high chimney remains the dominant feature of the Radlické Valley.
- The building is part of a vibrant and constantly developing new district, an office hub around Radlická Street.
- You will find many shops, restaurants and other services in this location. Everything you need is just next door. Everything you need is just next door.
-
2X METRO STATIONS
Radlická 400 m a Jinonice 500 m -
BUS LINES
137, 149 and 153 – c. 450 m -
TRAIN STATION
Praha-Jinonice 500 m -
Václav Havel Airport
Ruzyne - 15 min drive -
CONNECTION TO THE SOUTHERN LINK
5 min drive -
HIGHWAYS
D1, D5, city ring road - 10 min - 263 PARKING SPACES
- NEWLY BUILT LIGHT CROSSROAD entrance to the premises
A note from the ARCHITECT
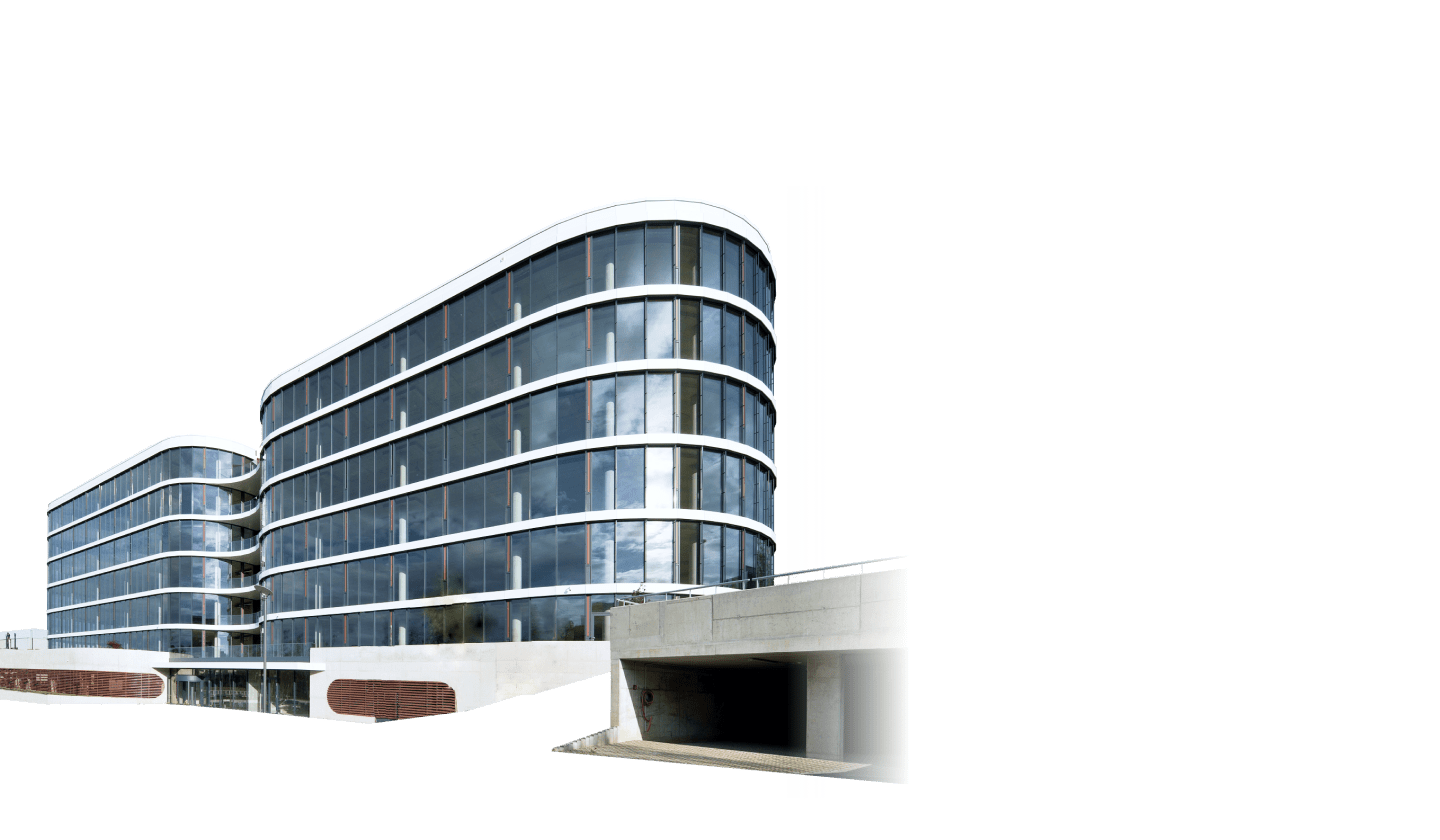
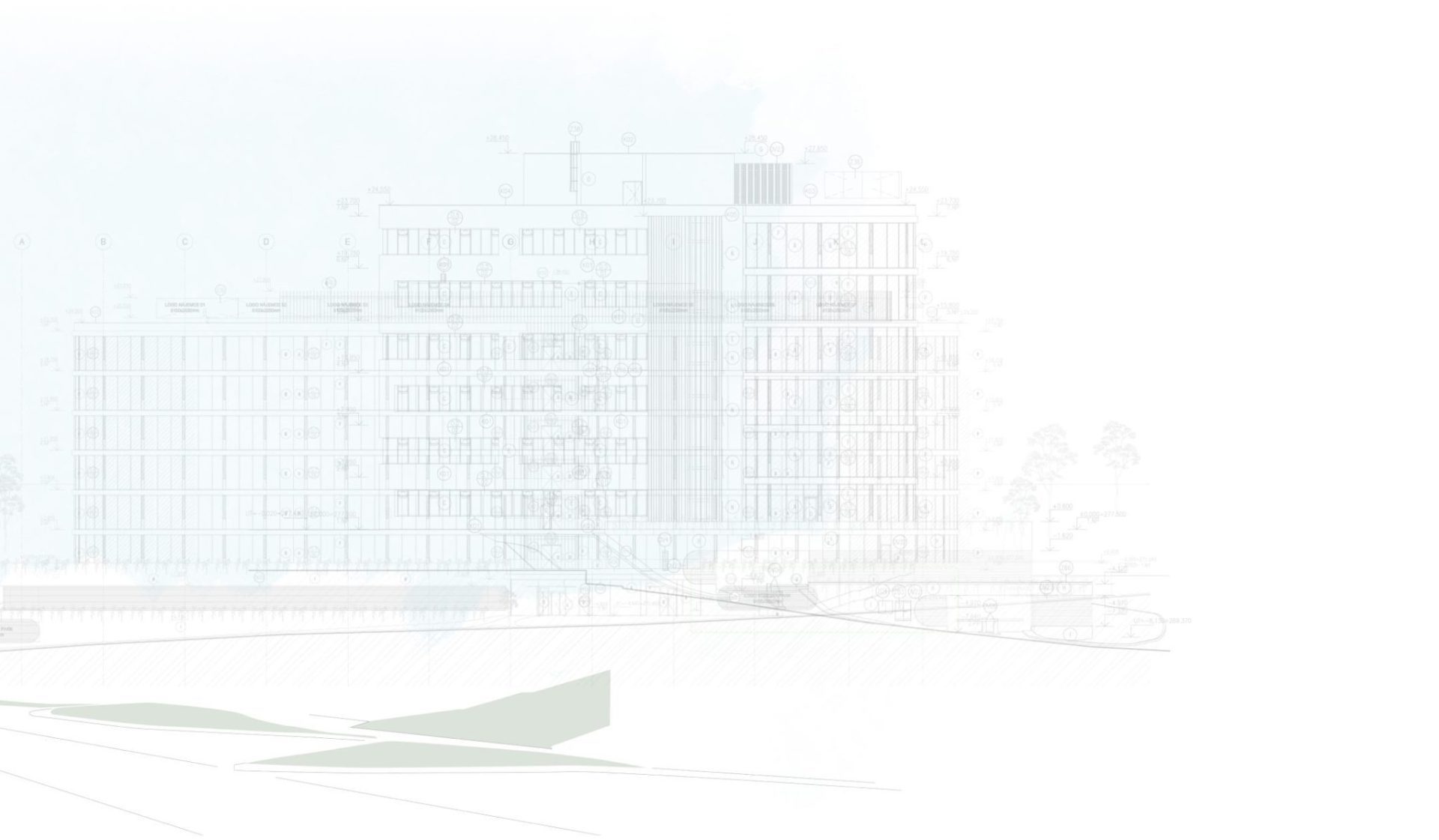
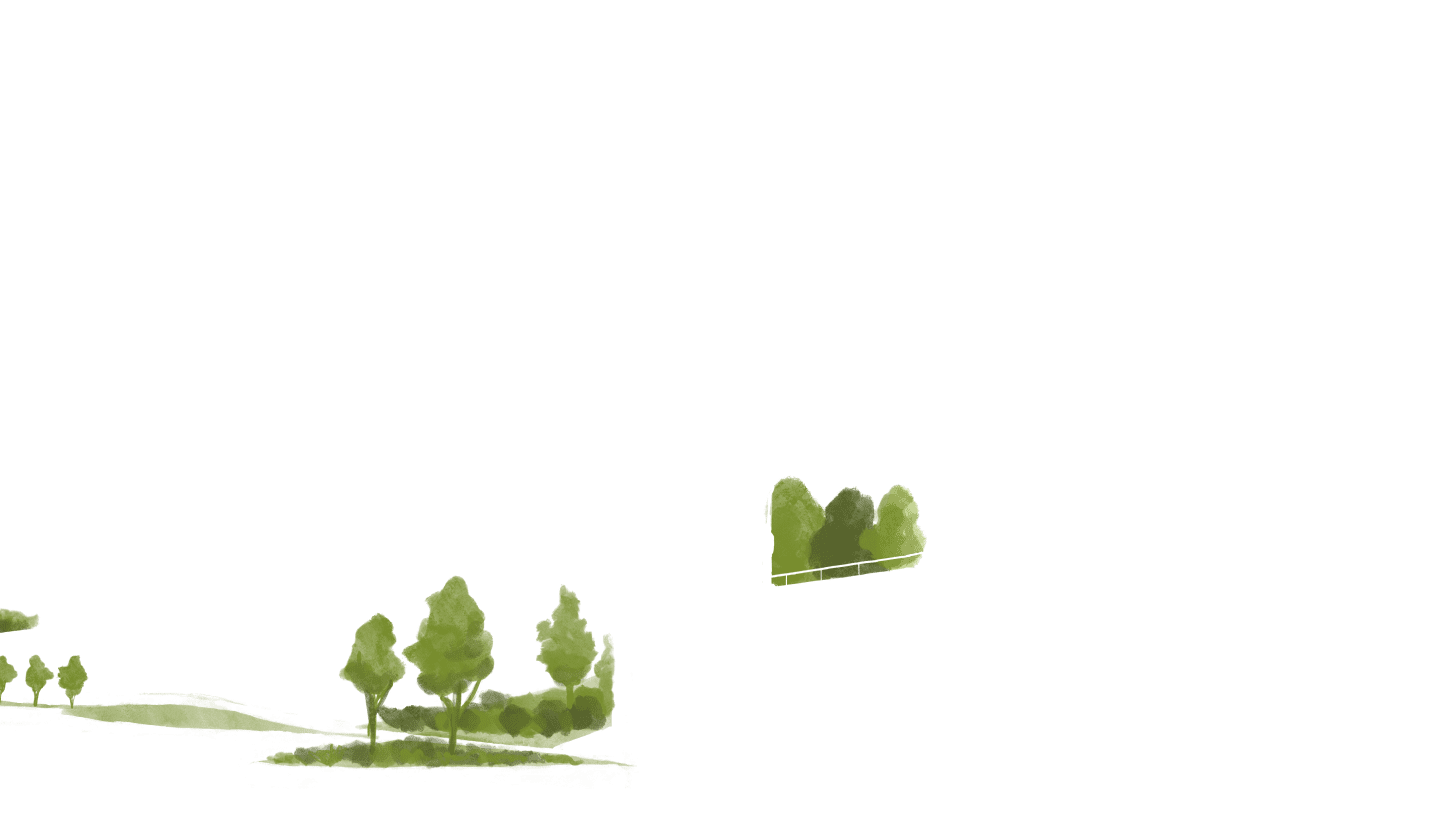
DESIGN
Clearly focused on nature. Visually and functionally.

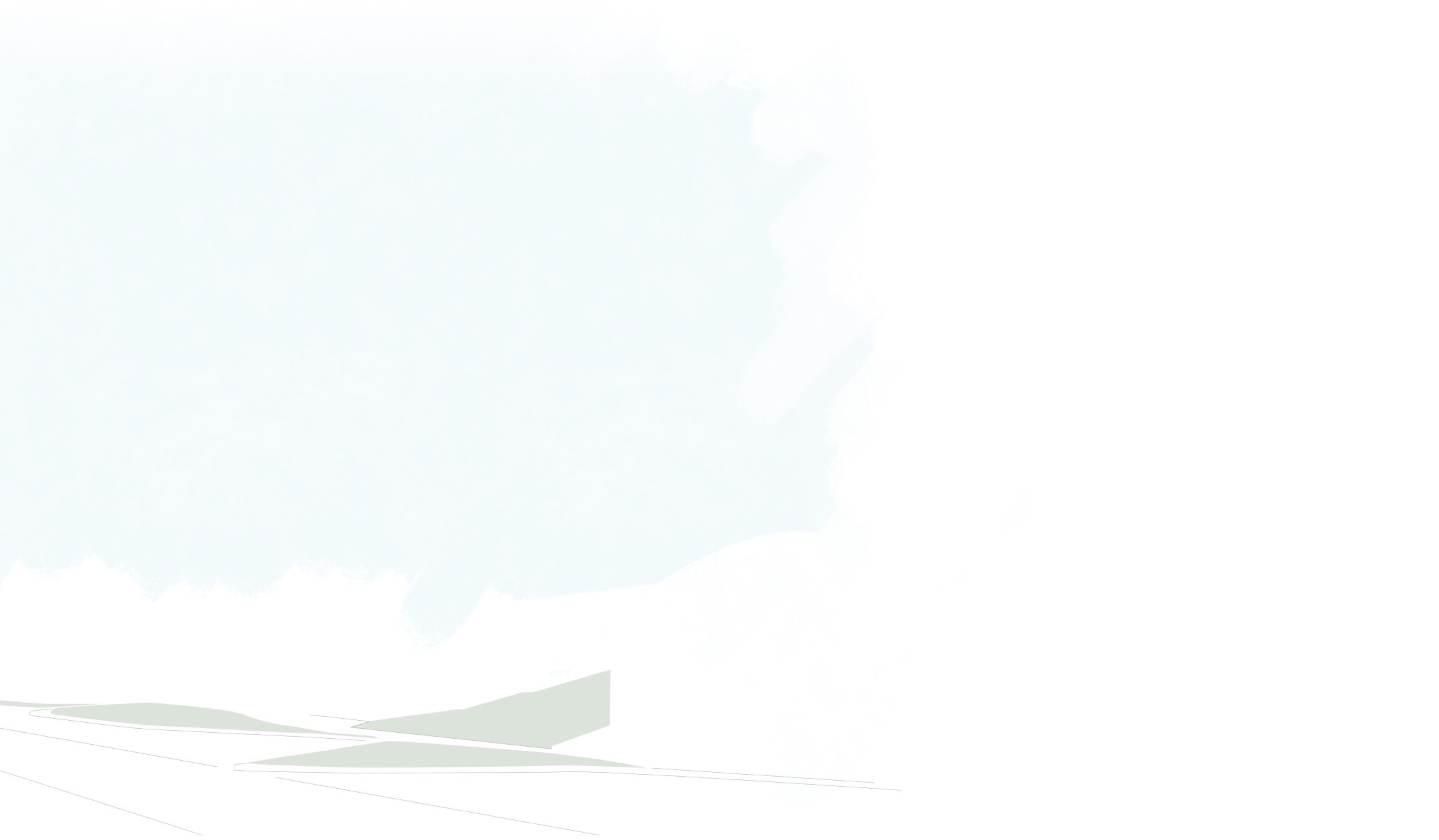

TECHNOLOGIES
Healthy and responsible lifestyle



SERVICES
We’ve thought of everything so you can work like a dream.



FIRST FLOOR
A private garden with an area of 500 sqm as a bonus to your office.



SECOND FLOOR
We will prepare office space exactly according to your wishes.



THIRD FLOOR
Space with a pleasant working environment including the outdoor terrace and a great city view.



FOURTH FLOOR
Perfectly airy offices with a great view of Prague.



LEASING
Give your company an ideal and truly representative work environment.



Project
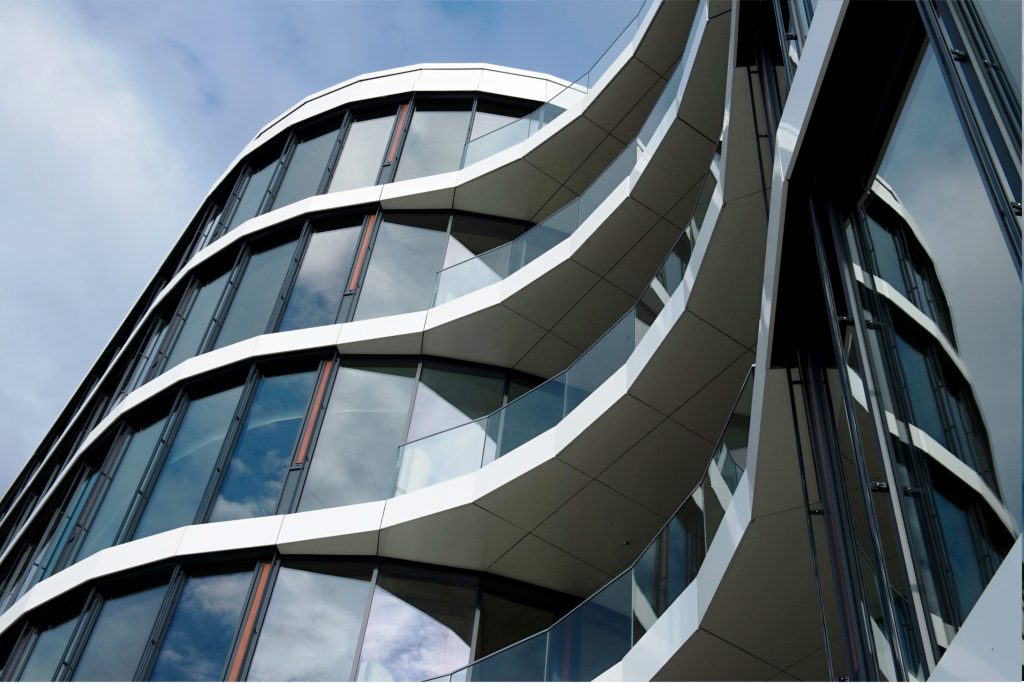
The Kotelna project was designed to benefit from the extensive greenery that can be found throughout the area. Today, it mainly dominates the space behind the building, where a beautiful garden has grown. We took advantage of the natural slope of the terrain to create a building with an open view that is full of natural light. In addition to high user comfort, usable office space also offers outdoor relaxation terraces. The facade, which faces the street on the northeast side, is fully glazed, thereby maximizing the influx of daylight without negatively impacting solar gains. On the south and west sides, the building offers an expansive view of the greenery.
Design
TECHNOLOGIES
FIRST FLOOR
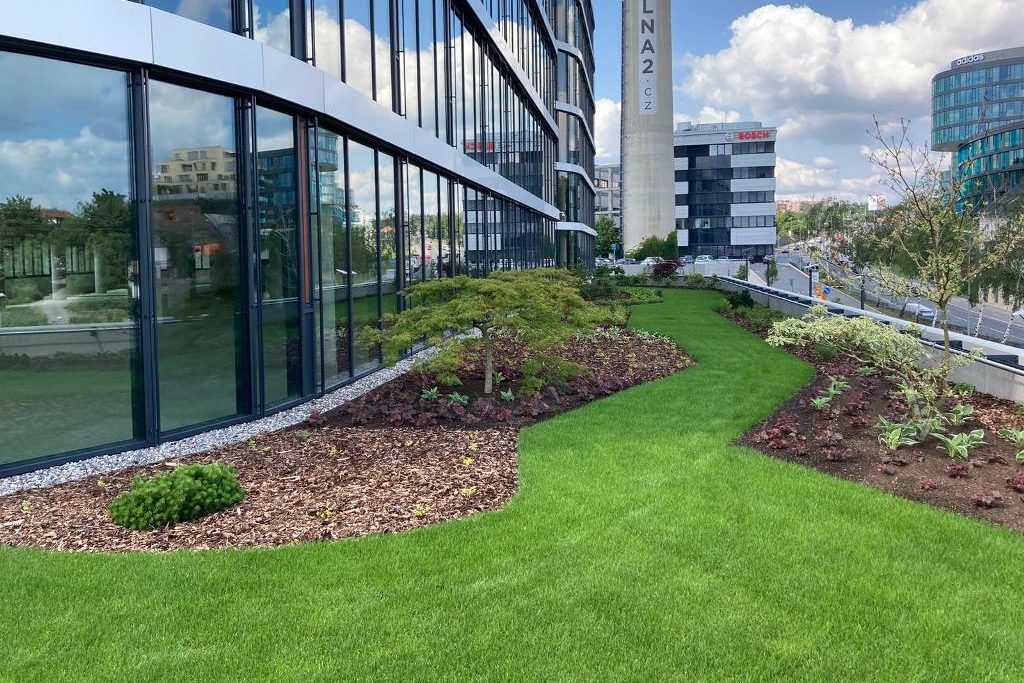
- 24/7 RECEPTION WITH SECURITY
- CANTEEN
- BIKE ROOM
- SHOWERS
- BARBECUE AREA
- OUTDOOR GYM
- SPACIOUS PARK WITH FREE WIFI
- LAUNDRY BOXES
This floor has a private garden and direct access to the park behind the building. We are happy to prepare a tailor-made space plan for the client and build office fit-out exactly according to his wishes and requirements. This floor can have a separate entrance (not neccessary to go through the reception).
1, 162 sqm
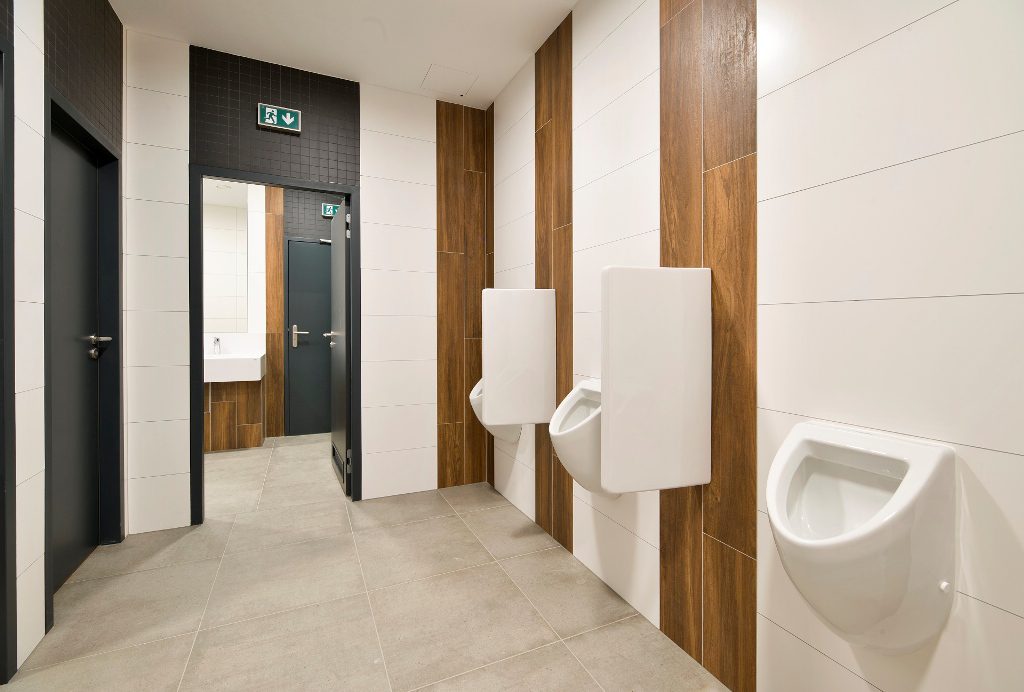
This floor has a private garden and direct access to the park behind the building. We are happy to prepare a tailor-made space plan for the client and build office fit-out exactly according to his wishes and requirements. This floor can have a separate entrance (not neccessary to go through the reception).
1, 162 sqm
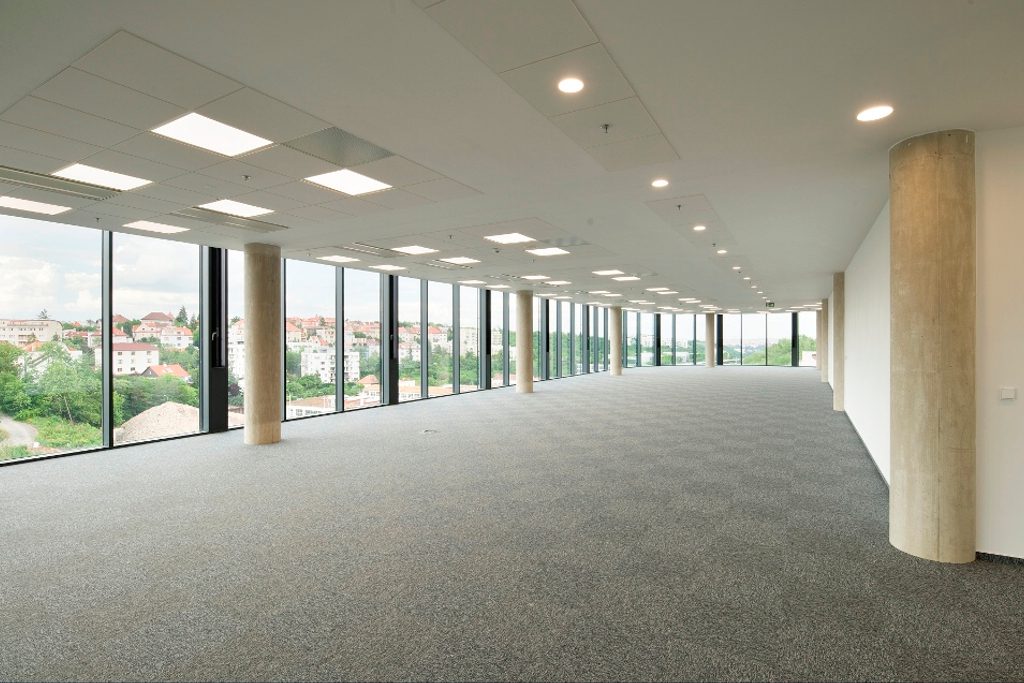
This floor has a private garden and direct access to the park behind the building. We are happy to prepare a tailor-made space plan for the client and build office fit-out exactly according to his wishes and requirements. This floor can have a separate entrance (not neccessary to go through the reception).
1, 162 sqm
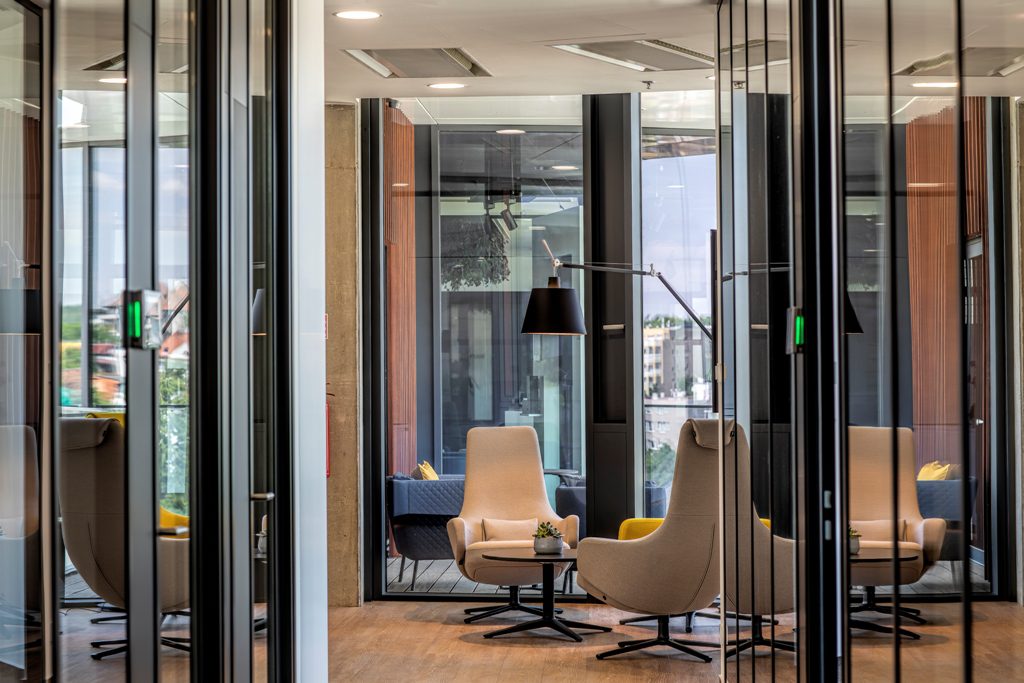
This floor has a private garden and direct access to the park behind the building. We are happy to prepare a tailor-made space plan for the client and build office fit-out exactly according to his wishes and requirements. This floor can have a separate entrance (not neccessary to go through the reception).
1, 162 sqm
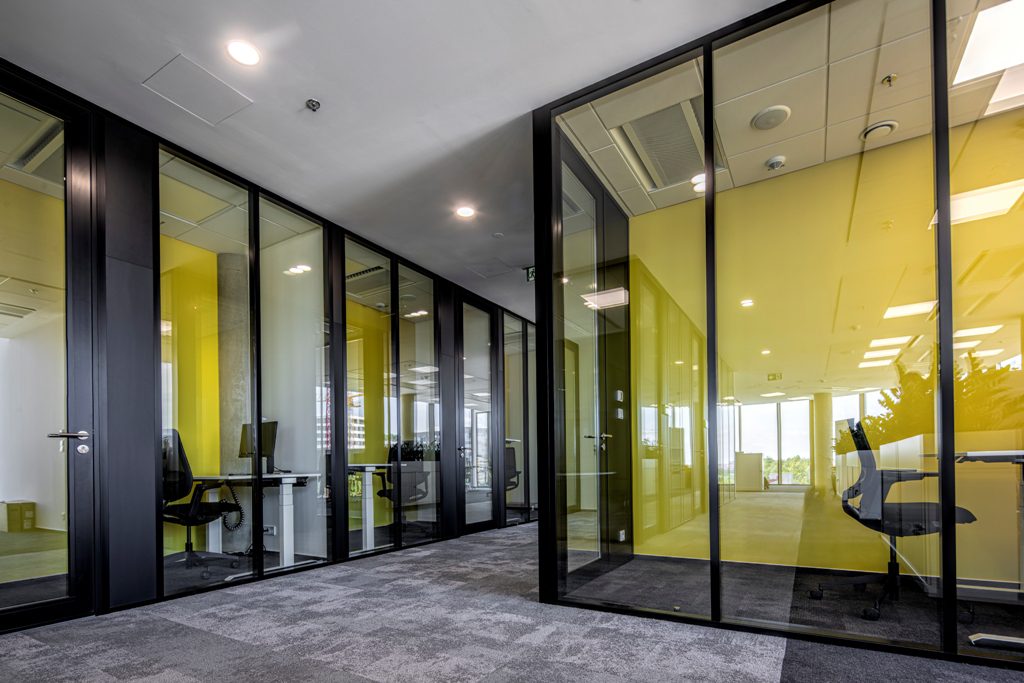
This floor has a private garden and direct access to the park behind the building. We are happy to prepare a tailor-made space plan for the client and build office fit-out exactly according to his wishes and requirements. This floor can have a separate entrance (not neccessary to go through the reception).
1, 162 sqm
SECOND FLOOR
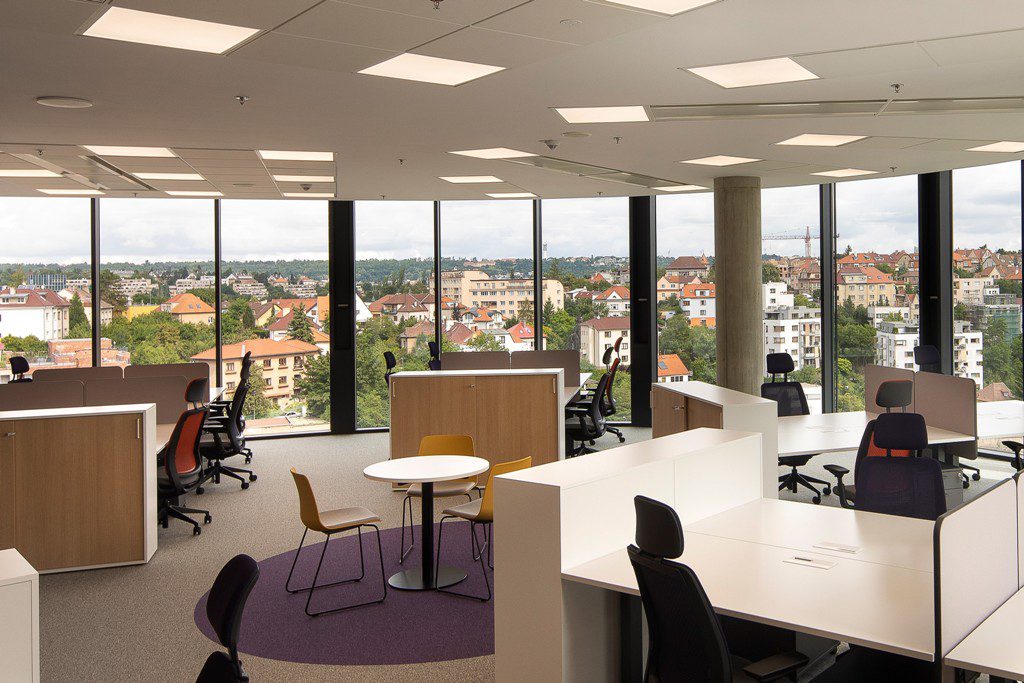
A typical floor with an area of 1,910 sqm and a shared terrace. Due to its location on the hill, Kotelna Park offers beautiful views of Prague and the surroundings of the Radlické valley even from the second floor. The floor can be divided for up to 5 tenants. We are happy to prepare a tailor-made space plan for the client and build office fit-out exactly according to his wishes and requirements.
1, 910 sqm
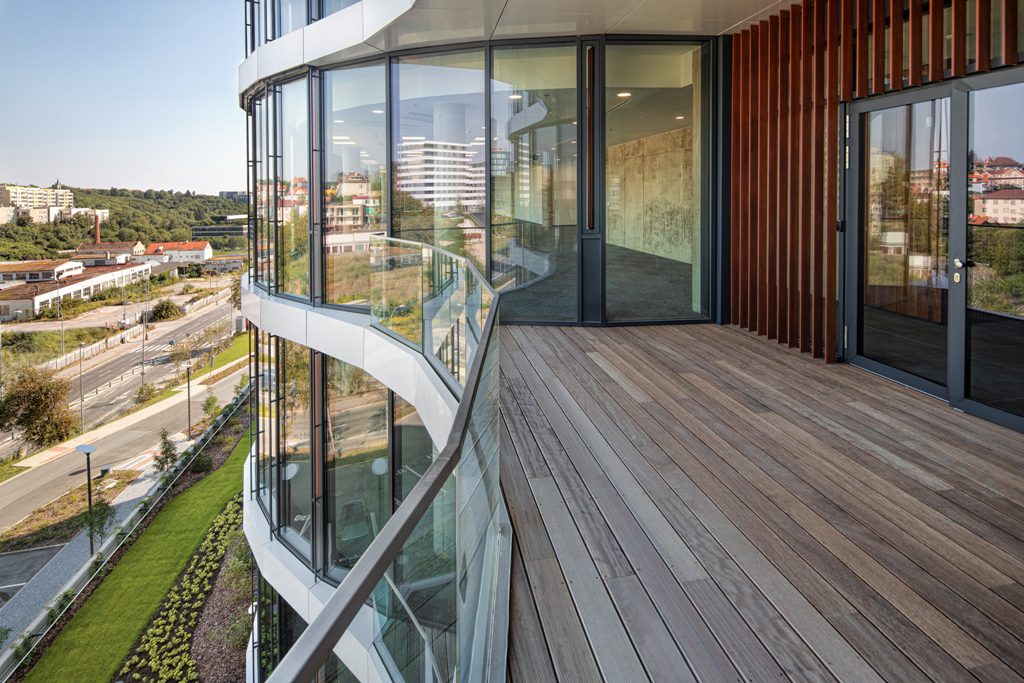
A typical floor with an area of 1,910 sqm and a shared terrace. Due to its location on the hill, Kotelna Park offers beautiful views of Prague and the surroundings of the Radlické valley even from the second floor. The floor can be divided for up to 5 tenants. We are happy to prepare a tailor-made space plan for the client and build office fit-out exactly according to his wishes and requirements.
1, 910 sqm
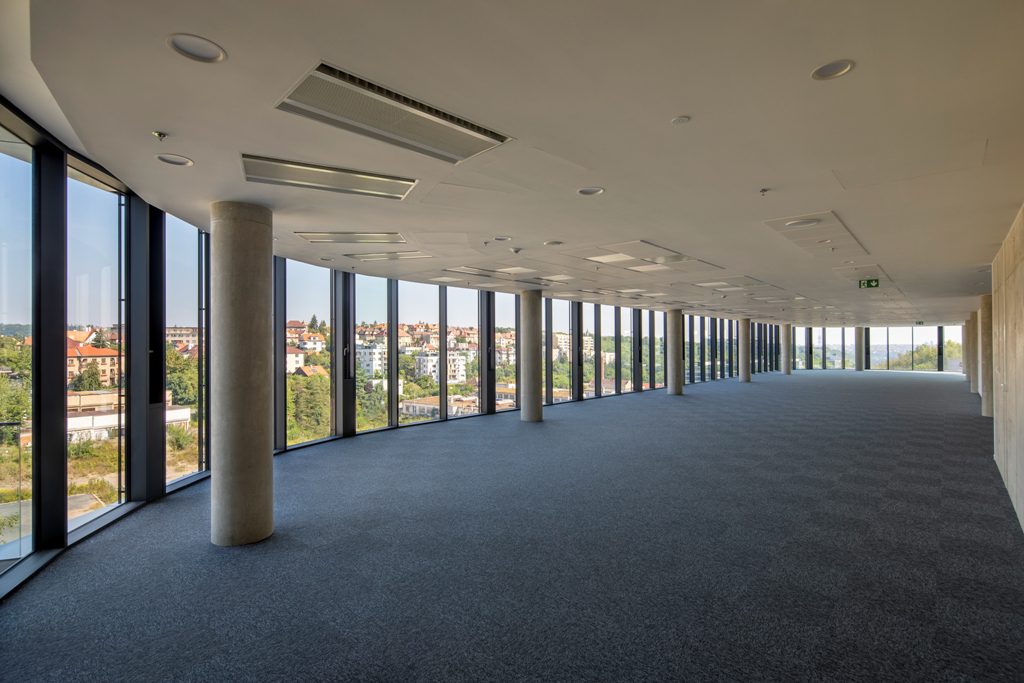
A typical floor with an area of 1,910 sqm and a shared terrace. Due to its location on the hill, Kotelna Park offers beautiful views of Prague and the surroundings of the Radlické valley even from the second floor. The floor can be divided for up to 5 tenants. We are happy to prepare a tailor-made space plan for the client and build office fit-out exactly according to his wishes and requirements.
1, 910 sqm
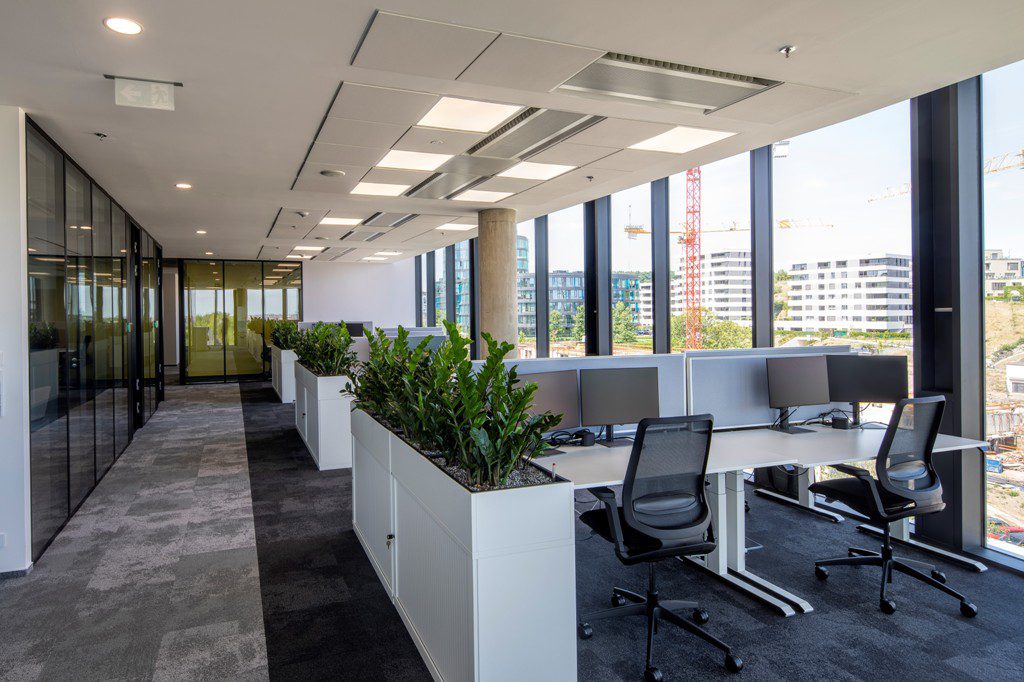
A typical floor with an area of 1,910 sqm and a shared terrace. Due to its location on the hill, Kotelna Park offers beautiful views of Prague and the surroundings of the Radlické valley even from the second floor. The floor can be divided for up to 5 tenants. We are happy to prepare a tailor-made space plan for the client and build office fit-out exactly according to his wishes and requirements.
1, 910 sqm

A typical floor with an area of 1,910 sqm and a shared terrace. Due to its location on the hill, Kotelna Park offers beautiful views of Prague and the surroundings of the Radlické valley even from the second floor. The floor can be divided for up to 5 tenants. We are happy to prepare a tailor-made space plan for the client and build office fit-out exactly according to his wishes and requirements.
1, 910 sqm
THIRD FLOOR
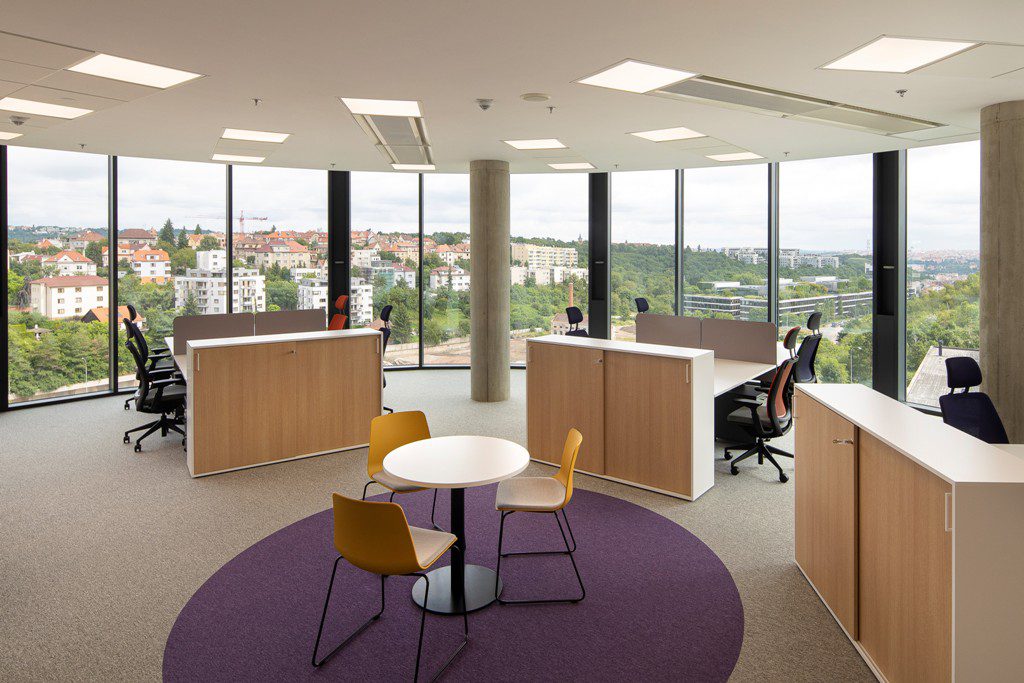
A typical floor with an area of 1,910 m2 and a shared terrace, offers
breath-taking views of the greenery and the center of Prague. The floor can be divided
for up to 5 tenants. We are happy to prepare a tailor-made space plan for the client
and build office fit-out exactly according to his wishes and requirements.
1, 910 sqm

A typical floor with an area of 1,910 m2 and a shared terrace, offers
breath-taking views of the greenery and the center of Prague. The floor can be divided
for up to 5 tenants. We are happy to prepare a tailor-made space plan for the client
and build office fit-out exactly according to his wishes and requirements.
1, 910 sqm
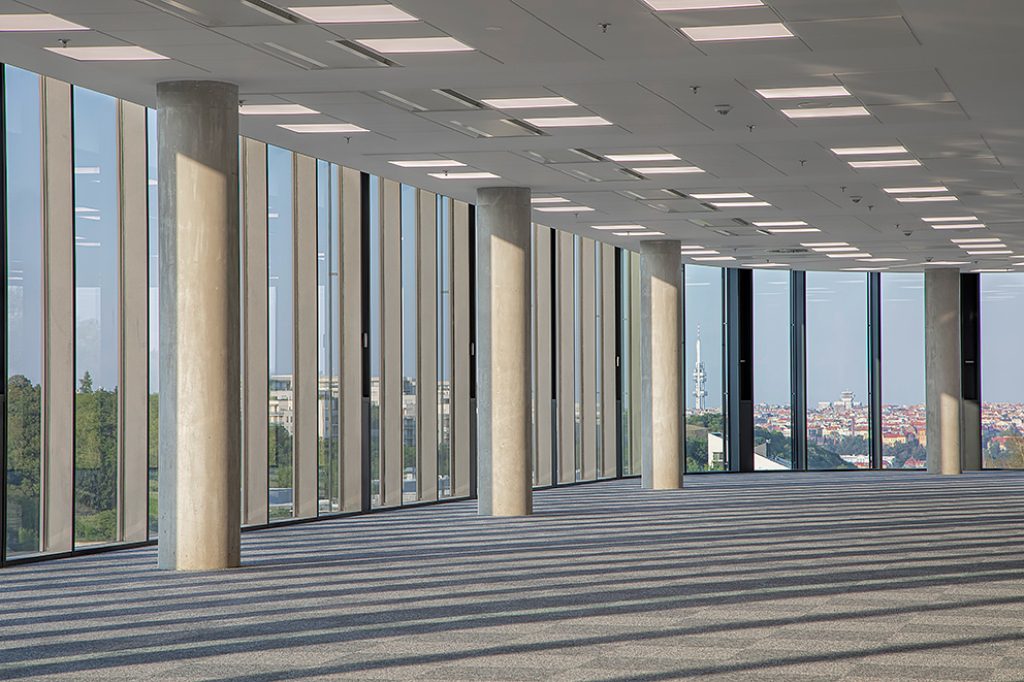
A typical floor with an area of 1,910 m2 and a shared terrace, offers
breath-taking views of the greenery and the center of Prague. The floor can be divided
for up to 5 tenants. We are happy to prepare a tailor-made space plan for the client
and build office fit-out exactly according to his wishes and requirements.
1, 910 sqm
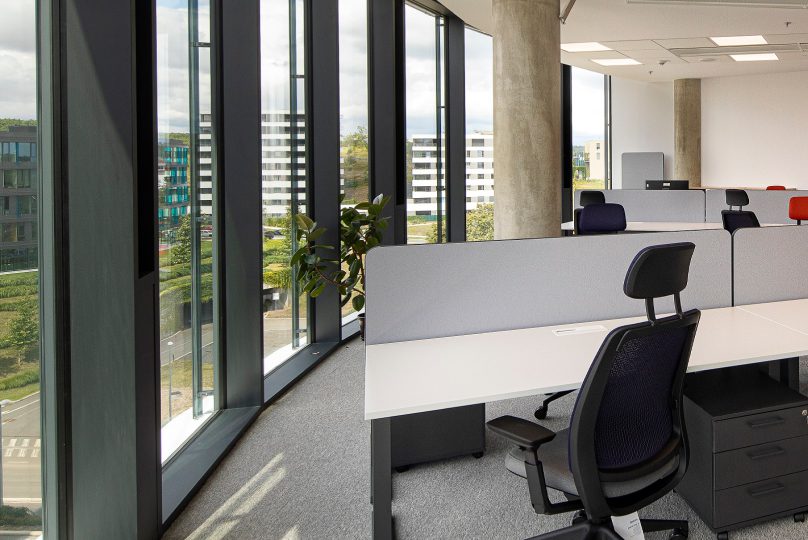
A typical floor with an area of 1,910 m2 and a shared terrace, offers
breath-taking views of the greenery and the center of Prague. The floor can be divided
for up to 5 tenants. We are happy to prepare a tailor-made space plan for the client
and build office fit-out exactly according to his wishes and requirements.
1, 910 sqm

A typical floor with an area of 1,910 sqm and a shared terrace, offers
breath-taking views of the greenery and the center of Prague. The floor can be divided
for up to 5 tenants. We are happy to prepare a tailor-made space plan for the client
and build office fit-out exactly according to his wishes and requirements.
1, 910 sqm
FOURTH FLOOR
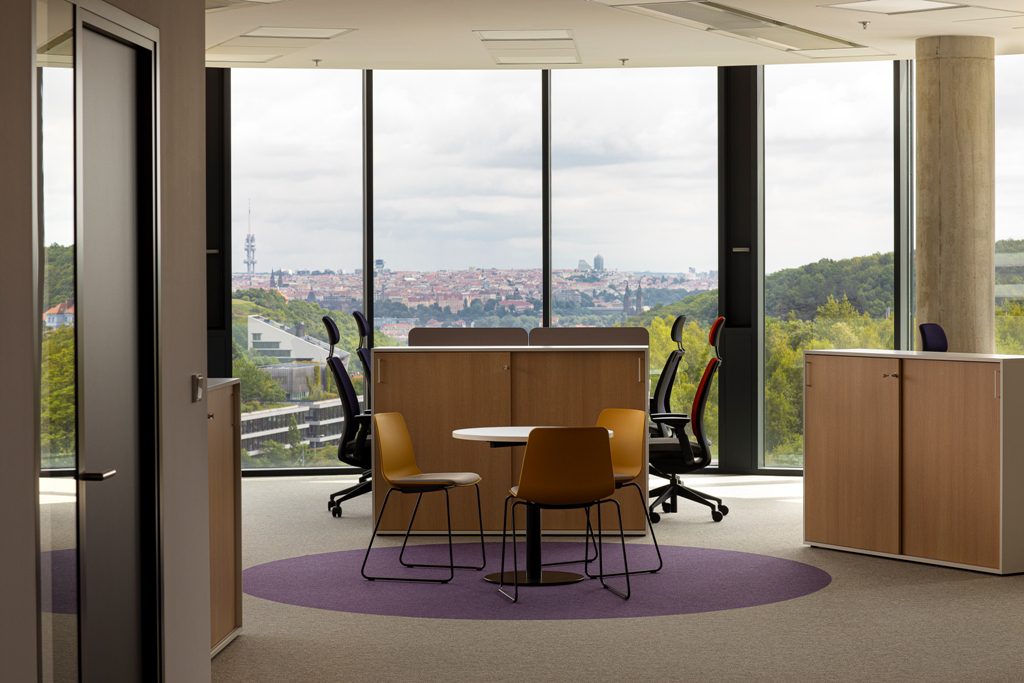
The floor is currently divided between several clients, so there is the possibility of renting a smaller office unit. A shared terrace is available on the floor with a beautiful view of the surroundings. We will be happy to prepare a tailor-made offer for you.
871 sqm

The floor is currently divided between several clients, so there is the possibility of renting a smaller office unit. A shared terrace is available on the floor with a beautiful view of the surroundings. We will be happy to prepare a tailor-made offer for you.
871 sqm

The floor is currently divided between several clients, so there is the possibility of renting a smaller office unit. A shared terrace is available on the floor with a beautiful view of the surroundings. We will be happy to prepare a tailor-made offer for you.
871 sqm

The floor is currently divided between several clients, so there is the possibility of renting a smaller office unit. A shared terrace is available on the floor with a beautiful view of the surroundings. We will be happy to prepare a tailor-made offer for you.
871 sqm
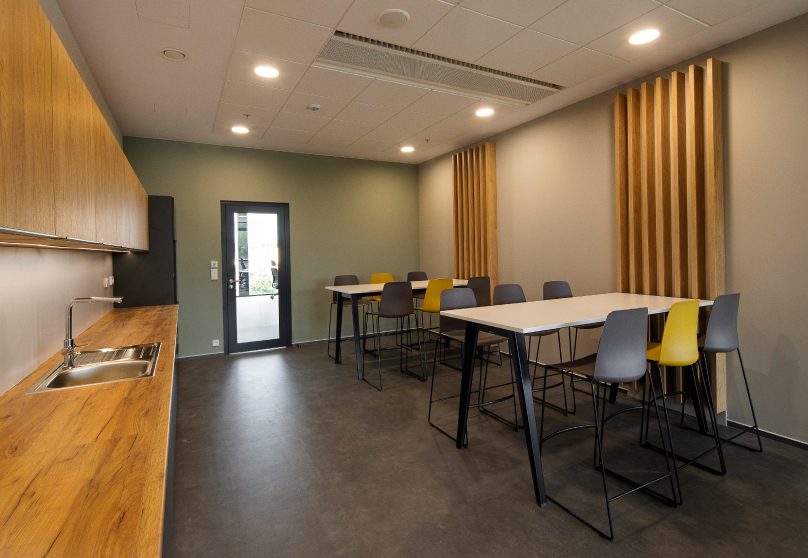
The floor is currently divided between several clients, so there is the possibility of renting a smaller office unit. A shared terrace is available on the floor with a beautiful view of the surroundings. We will be happy to prepare a tailor-made offer for you.
871 sqm
Do you have any questions?
Write or call us, we will be happy to deal with you.
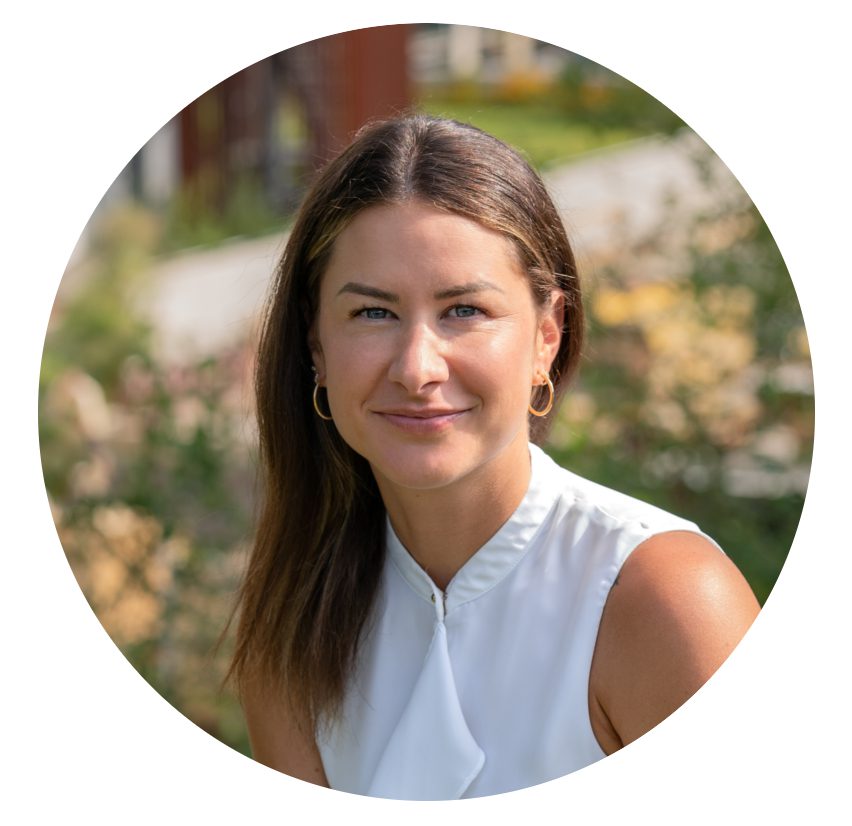
Barbora Gábelová
Leasing Manager
+420 777 675 072
Barbora.Gabelova@redgroup.cz
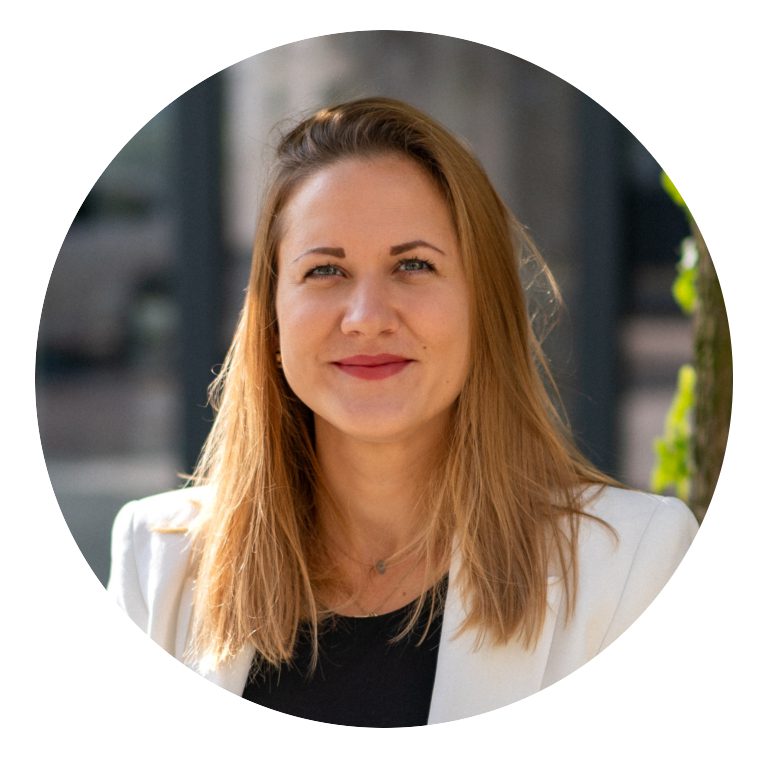
Zuzana Čiháková
Associate Director
+420 725 786 581
Zuzana.Cihakova@redgroup.cz
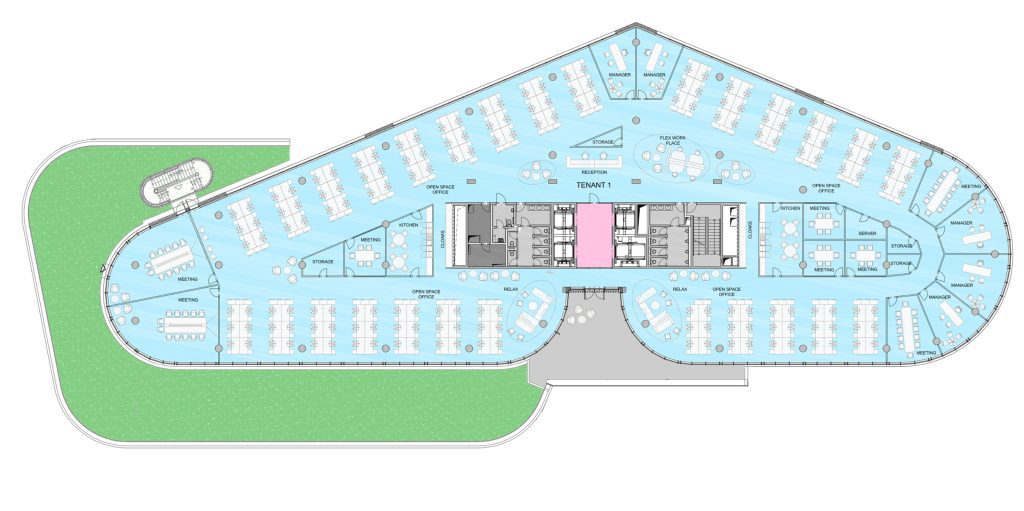
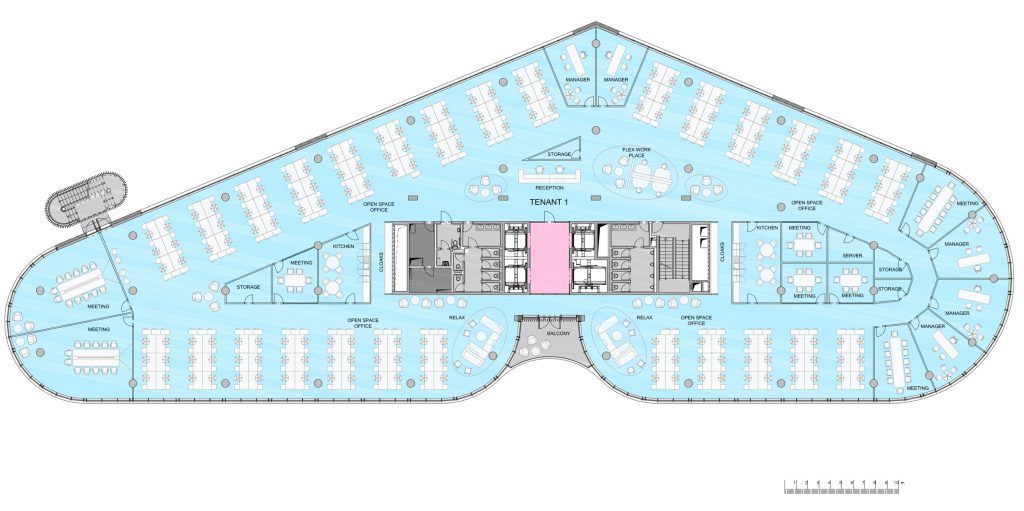
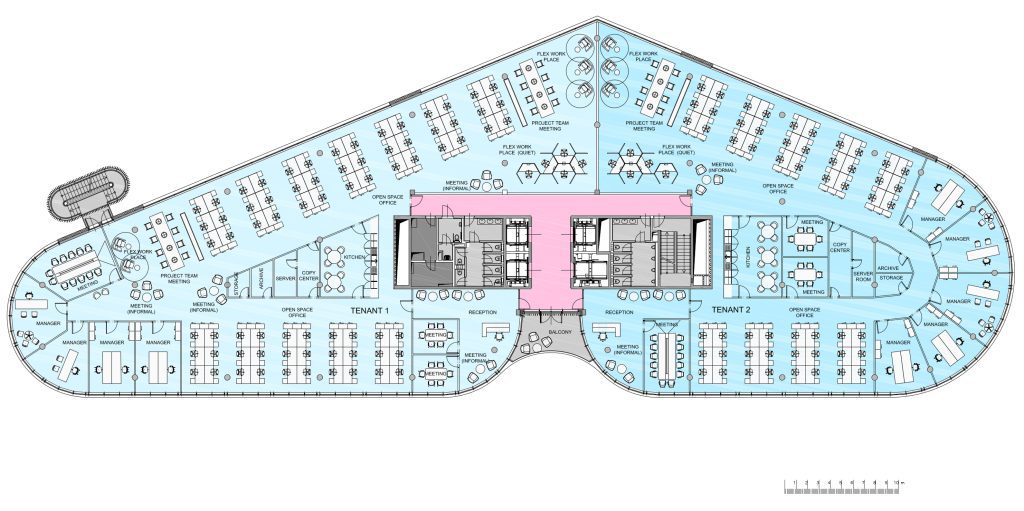
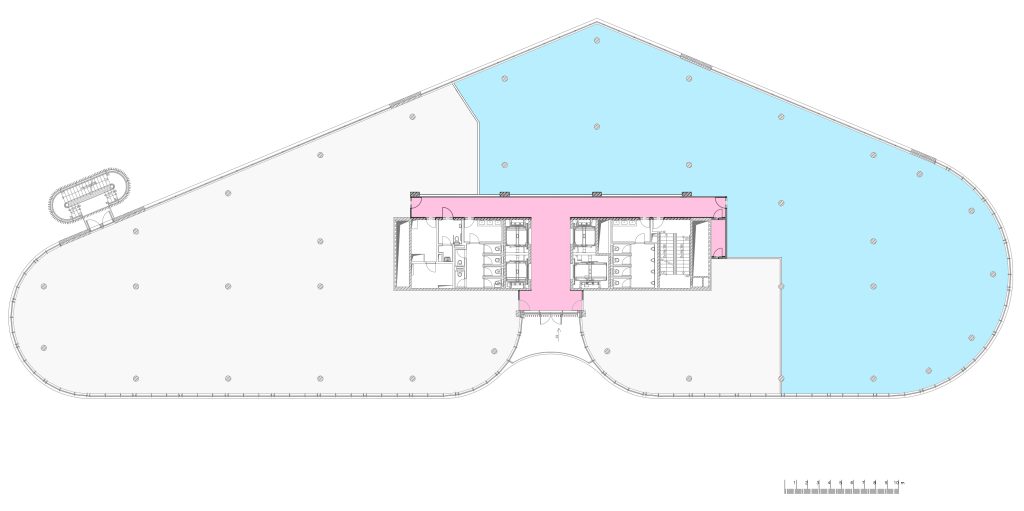
CONTACT
We are here for you – ready to answer your questions and non-binding requests.
Address:
Radlická 354/107b
Prague 5

Barbora Gábelová
Leasing Manager
+420 777 675 072
Barbora.Gabelova@redgroup.cz

Zuzana Čiháková
Associate Director
+420 725 786 581
Zuzana.Cihakova@redgroup.cz
Developer:
Red Group, s.r.o.
Radlická 50, Prague 5
Do not hesitate to send us your questions or requests
